Architecture
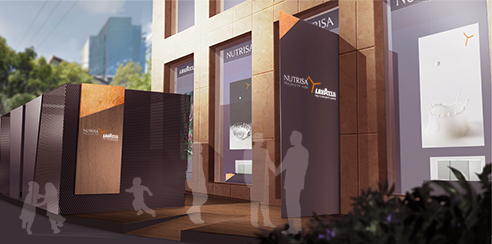
flagship store entrance view - the sculptural wall connect the inside and outside

view of sculptural wall from the entrance - the great sculptural wall remains in the core of the hall dividing the snack area from the lounge area
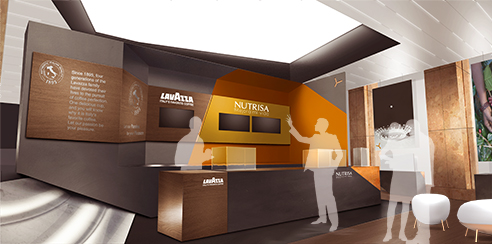
snack area view - we have disigned new branded elements like the double-faced menu board and the new counter
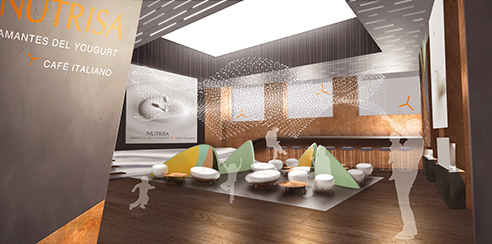
lounge area view - the furnitures has been specifically designed for this area
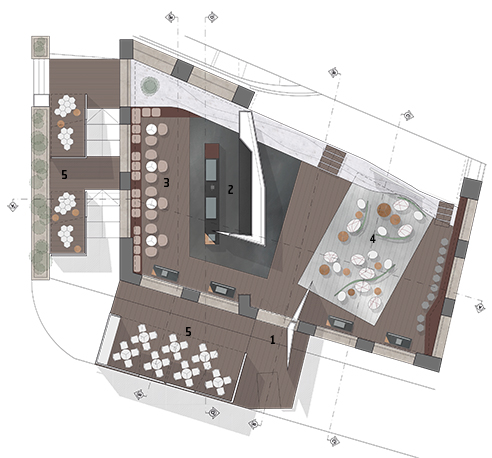
1 - entrance; 2 - counter area; 3 - snack area; 4 - lounge area; 5 - outdoor tables area

front

outdoor tables area front

section A-A'
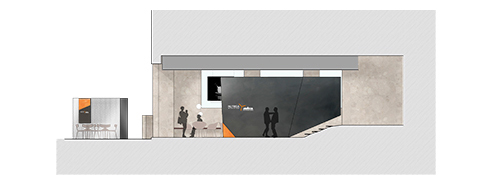
section B-B'
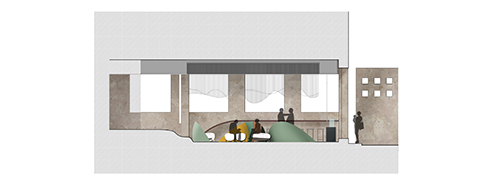
section C-C'
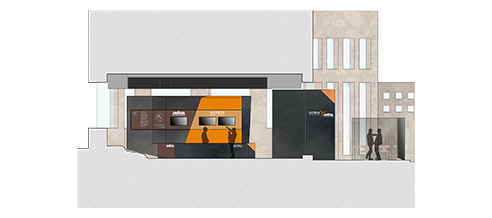
section D-D'
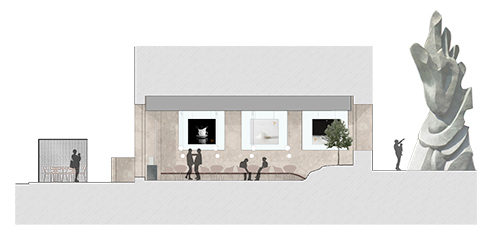
section E-E'

45 sqm configuration
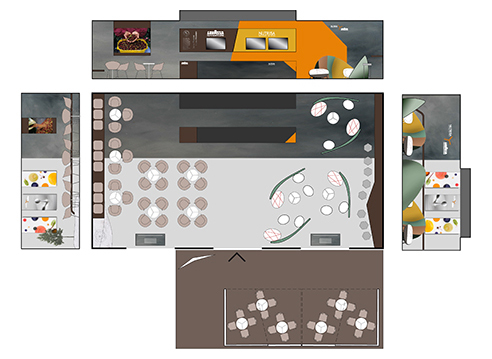
75 sqm configuration
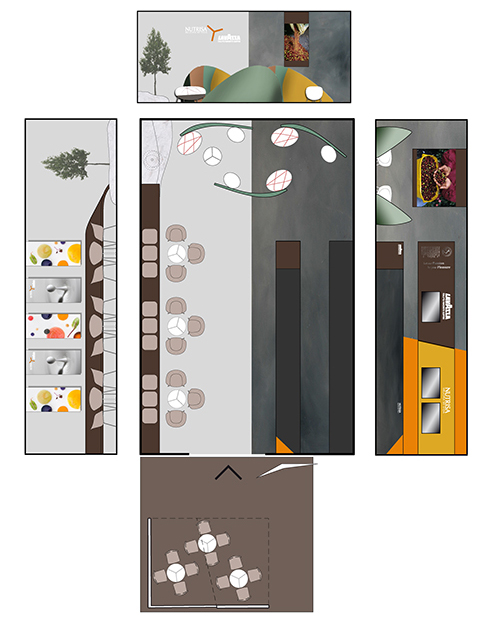
120 sqm configuration

concept
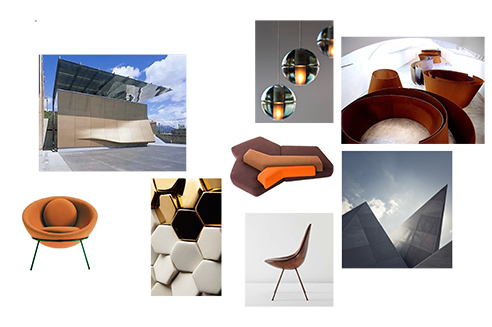
c.m.f. moodboard
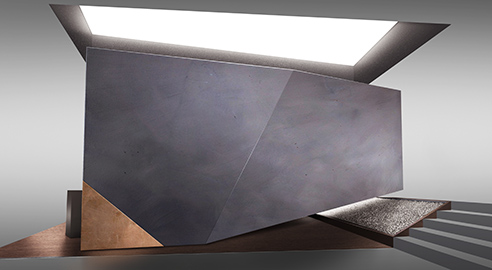
preliminary sketch of the great sculptural wall
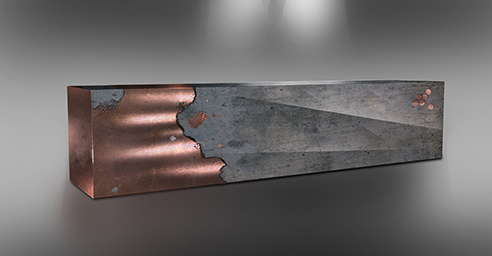
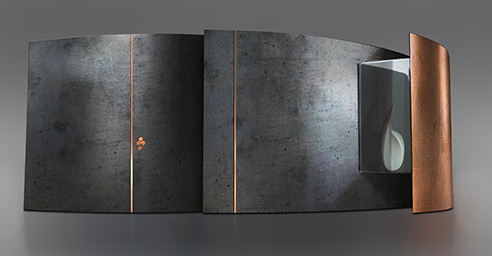
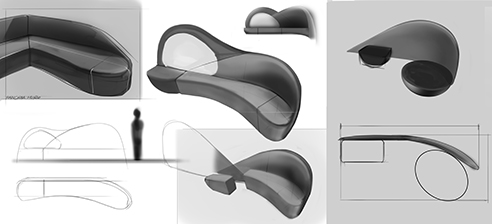
preliminary sketches
Nutrisa-Lavazza | flagship store concept
The client’s request points to create a co-branded flagship store concept for Nutrisa and Lavazza, turning the Mexico City Herdez building entrance hall into a coffe store . Collector and great lover of contemporary art, our client turned this simple hall into an “art gallery” by setting up several piecies from his collection.
Inspired by the love of art (with an eye on southern american contemporary sculpture), our proposal produces a unique flaghship store concept able to surprise and spread this love for arts. In addiction the proposal doesn’t forget the needs of two important brands like Nutrisa and Lavazza.
The project is characterized by a series of elements with a strong visual effect, set as “sculptures” within the lobby and in the outside area. So, the entrance is stressed by a sculptural wall connecting inside and outside and introducing to the great room in which the great sculptural wall reamains dividing the snack area from the lounge area and becoming the core of the flagship store concept. For the lounge area the furnitures has been specifically designed.
Starting from the counter, seats, menuboard, to the showcases, all the furnitures has been designed to create a family feeling within the Nutrisa and Lavazza flagship store concept and the others chain store’s point around the country according to their size.
